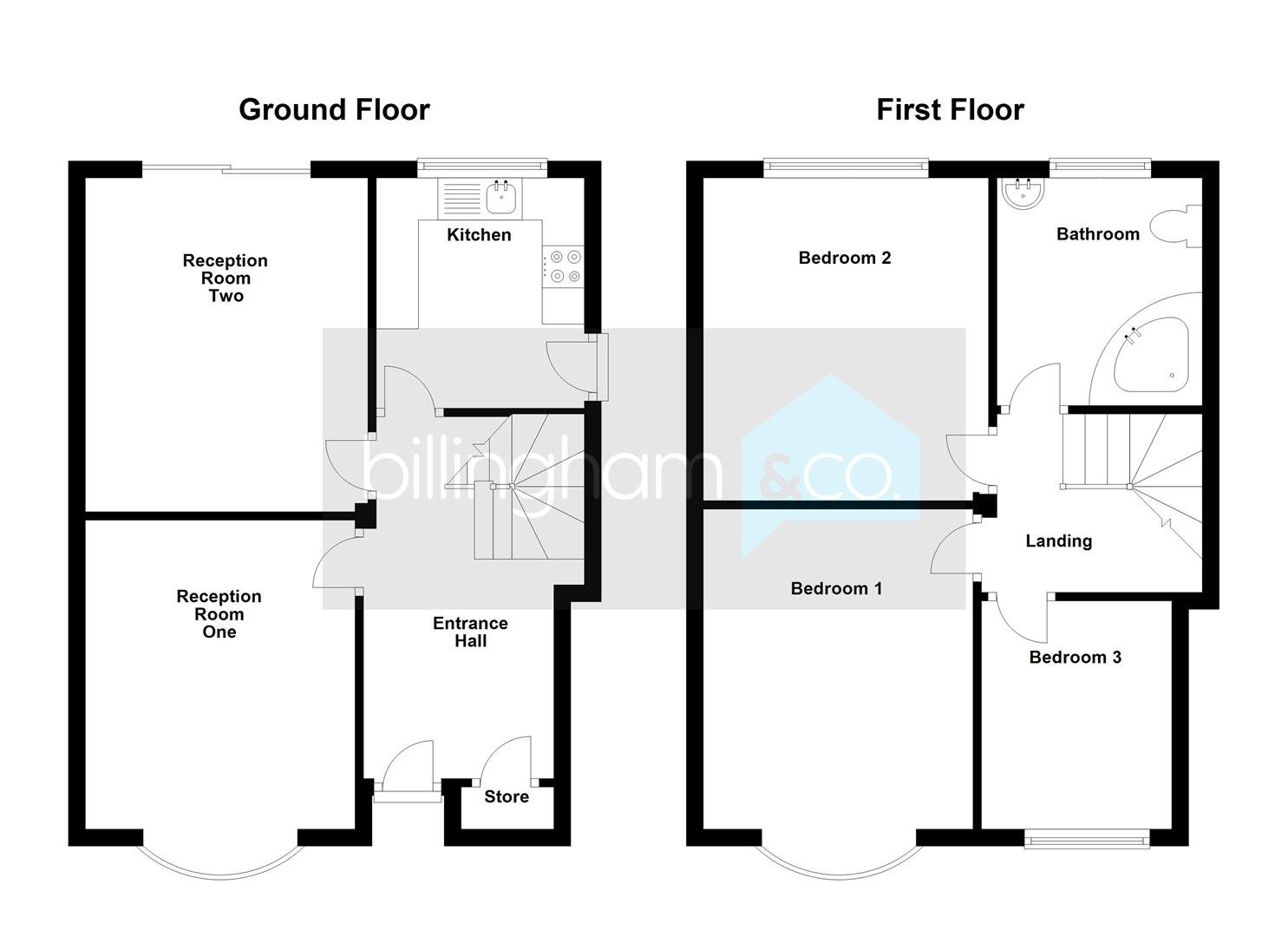Guide Price £190,000
Semi-Detached House Bedrooms
x3 Bathrooms
x1 Reception rooms
x2

Key features
FOR SALE VIA THE MODERN METHOD OF AUCTION
TRADITIONAL STYLE SEMI DETACHED
THREE BEDROOMS
TWO RECEPTION ROOMS
KITCHEN
HOUSE BATHROOM
DRIVEWAY AND SIDE GARAGE
FRONT AND REAR GARDENS
CLOSE TO LOCAL AMENITIES
NO UPWARD CHAIN
Property Description
+ BEING SOLD VIA THE MODERN METHOD OF AUCTION+ Located at this popular residential address, this TRADITIONAL semi detached FAMILY HOME is well positioned for local shops and amenities, with Bishop Milner school just a stone's throw away. The property offers accommodation throughout to include welcoming entrance hall, TWO RECEPTION ROOMS and kitchen to the ground floor; whilst on the first floor, we find THREE BEDROOMS and a GENEROUS BATHROOM. Outside, there is a GOOD SIZED rear garden, DRIVEWAY PARKING to the front and a SIDE GARAGE - FREEHOLD - EPC=D - COUNCIL TAX=C
CALL TO BOOK YOUR PERSONAL VIEWING OR BOOK ON-LINE 24/7 VIA OUR WEBSITE
This property is for sale by the Modern Method of Auction, starting bid of £190,000 plus reservation fee. Should you view, offer or bid on the property, your information will be shared with the Auctioneer, iamsold Limited.This method of auction requires both parties to complete the transaction within 56 days of the draft contract for sale being received by the buyers solicitor. This additional time allows buyers to proceed with mortgage finance. The buyer is required to sign a reservation agreement and make payment of a non-refundable Reservation Fee. This being 4.5% of the purchase price including VAT, subject to a minimum of £6,600 including VAT. The Reservation Fee is paid in addition to purchase price and will be considered as part of the chargeable consideration for the property in the calculation for stamp duty liability. Buyers will be required to go through an identification verification process with iamsold and provide proof of how the purchase would be funded.
Entrance Hall
Reception Room One
4.20 (max. into bay) x 3.20 (13'9" (max. into bay)
Reception Room Two
3.35 x 4.00 (10'11" x 13'1")
Kitchen
2.45 x 2.70 (8'0" x 8'10")
First Floor Landing
Bedroom One
4.70 (max. into bay) x 3.20 (15'5" (max. into bay
Bedroom Two
3.35 x 3.70 (10'11" x 12'1")
Bedroom Three
2.15 x 2.70 (7'0" x 8'10")
Bathroom
2.50 x 2.70 (8'2" x 8'10")
Garage
Rear Garden
Tenure
Freehold
Council Tax
Band C
EPC Rating
D
Request a call back
Whether you’ve only just started thinking about moving, or have done all your research and are ready to get the show on the road, we’re waiting to hear from you and ready to answer any questions you may have